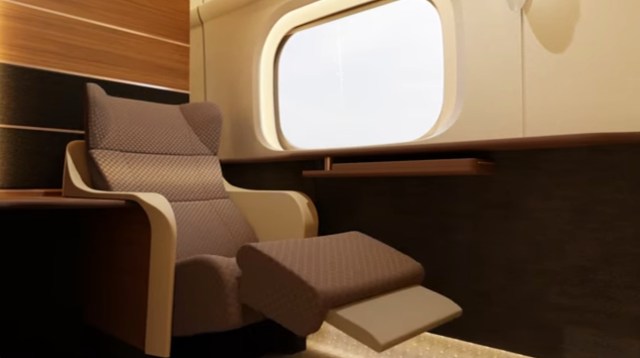Consider using these four tips\processes; while creating manufacturer product Revit families and to assist with the design \ layout of these space types:
- toilet rooms, locker rooms, washrooms
- commercial kitchens & food service
- mechanical & utility rooms
- office, retail, education & healthcare space w/ furniture, fixtures & equipment
— Revit for Restaurant Prototypes | Core Business-Design Values —
1) Revit Family Reference Planes Aid Dimensioning
The image on the left is a front view of a Bradley solid surface lavatory Revit family.
The PLAN & FRONT ELEVATION images on the right; show the lavatory family installed into a Revit project.
The lavatory Revit family (on the left) embeds vertical and horizontal Reference Planes (green dashed lines); that define the vertical \ horizontal surfaces or center lines of lavatory components.
Tip: This includes Water & waste connections, electrical, faucet & soap dispenser placement, lavatory structural support and installation height locations.
Images on the right (above), show dimensions often used in PLAN\ELEVATION view in architectural, plumbing and/or contractor drawings.
Reference planes in the Revit Family are set to WEAK Reference; thereby allowing the Revit Project to dimension these locations.
Solid surface lavatory units typically have edges and corners with a radius.
Creating Reference Planes at these intersections; allows Revit to connect dimensions.
For example; a small radius exists on the front edge of the deck. A Revit dimension will not connect due to that radius.
A Reference Plane is created horizontally on the lavatory deck top; which allow Revit to connect to the surface and display the deck height dimensions.
2) Revit Project Reference Planes for Toilet Room Design-Layout
Both of these images show how the designer created Project Reference planes to coordinate placement of the solid surface fixture with mirrors, accessories and lighting — in both PLAN and ELEVATION views of the toilet room.
Revit Symbolic Lines (dashed circles) are used to represent the 5’ wheel chair turning-diameters within the floor plan.
Critical wall clearance dimensions can be locked in Revit to avoid accidental movement of walls or fixtures into the clearance space.
For this example, the 5’ dimension has been selected which displays the Revit Lock icon. Pick the “lock” icon to lock the 5’ dimension clearance between the two walls.
3) Data Coordination for Revit Schedules, Tags and Labels
Synchronize the Building Product Manufacturers’ data with the BIM\VDC Managers’ common parameters; that will be used within schedules and tags: For example the Door, Window, Plumbing Fixtures and Specialty Equipment Schedules.
In Revit, parameters need to be System Parameters or Shared Parameters for them to appear in Schedules and Tags.
Revit Tags are view-specific. This means users can create duplicate PLAN & ELEVATION views; while using tags that display different embedded information from the Revit family model. The PLAN view tags (above) display the Revit family Type –and the ELEVATION view tags display the Revit Model value.
4) Revit Clearance Box Family for ADA \ Universal Design Review
BIM Managers will create an ADA Model Component of the Wheelchair knee and foot clearance required beneath a Solid Surface Lavatory Deck. It insures the deck mounting height meets the clearance standards.
This Revit family is a simple extrusion can be placed under a Solid Surface Lavatory Deck in a Revit Project or it can be nested into a Lavatory Deck family.
The solid extrusion is assigned a transparent light red material.
The Toe-Knee-Space-Length is a Revit “Instance Parameter”; providing users grip editing to lengthen or shorten the object via the “end grips”.
The critical dimensions that shape the clearance box object are locked so they remain accurate to the defined ADA dimensions.
The Right Image shows the Visibility Settings for the solid extrusion.
The extrusion’s visibility is turned OFF in the PLAN/RCP, Right/Left, Back/Front views.
Symbolic lines (red dashed) are traced over & locked to the perimeter of the extrusion.
The dashed lines will be visible for Coarse, Medium & Fine.
So they’ll be visible in these orthographic views; PLAN, FRONT & RIGHT Elevations.
Bradley BIM Articles
 Download Complete Bradley Revit Family Library (1000 Families) – Download All Options
Download Complete Bradley Revit Family Library (1000 Families) – Download All Options
Download Bradley Revit Family Library From Autodesk Seek Building Product Manufacturer Revit Library



























